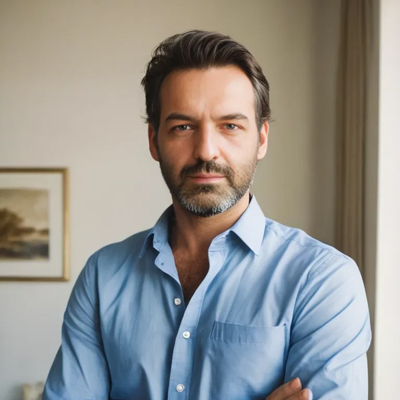Project Description
This 3D architectural visualization project features the front and side exterior views of a modern residential building, crafted meticulously based on client specifications. The focus was to create a photorealistic representation that highlights the brick textures, glass balconies, minimalistic symmetry, and landscaping integration.
The modeling was initiated in SketchUp for layout and massing, refined in 3ds Max for advanced detailing and object placement, and finally rendered using Lumion, enabling a high-quality, cinematic-style output with realistic lighting and reflections. The final result accurately communicates architectural intent, material choice, and urban context, offering clients a compelling visual before construction.
This project is ideal for real estate marketing, client presentations, and pre-construction approvals.










