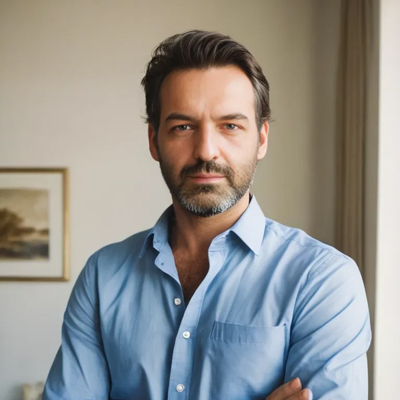Project Description
This project focused on 3D floorplan design and office space planning for Majorel, a global leader in customer experience and business process outsourcing with operations in over 45 countries.
Majorel is known for creating high-performance work environments that empower teams to deliver exceptional service. As part of this collaboration, I developed custom office layouts and 3D visualizations for Majorel’s international offices across multiple cities and countries.
Key contributions:
-
3D floorplan modeling and interior layout design using SketchUp and V-Ray
-
Tailoring office spaces to optimize workflow, team collaboration, and ergonomic efficiency
-
Delivering photorealistic visuals to support internal planning, client presentations, and corporate marketing materials
These visualizations helped Majorel effectively plan and showcase their modern, employee-centric office spaces to their international partners and teams.

















































































