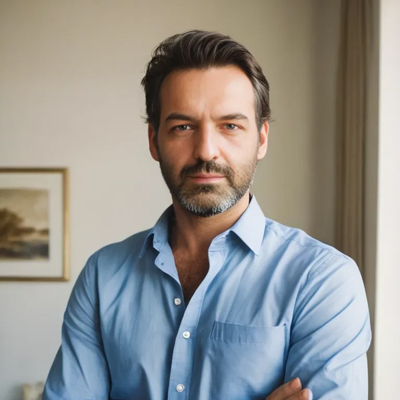Project Description
This project involved the architectural design and exterior visualization of a multi-unit residential complex for Khidi Company. The primary goal was to deliver a realistic, presentable 3D model that could be used for both client approval and marketing purposes.
Working closely with the client’s timeline requirements, I optimized the modeling process by simplifying minor architectural details, allowing for faster turnaround without compromising the visual quality. The workflow combined several powerful tools:
-
SketchUp for initial massing and layout
-
3ds Max for high-detail modeling
-
Lumion for photorealistic rendering and scene setup
This collaboration ensured a balance between design intent and production efficiency, providing the client with a professional visual outcome ready for stakeholder presentation and promotion.











