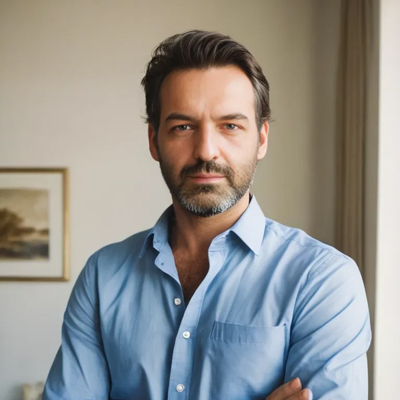Project Description
In this project, the goal was to design a warm and practical kitchen that blends natural materials like wood and stone with modern functionality. The result is a welcoming space featuring wood-textured cabinets, stone countertops, and a balanced layout that maximizes both storage and aesthetic appeal.
The modeling began in SketchUp, refined in 3ds Max, and rendered with V-Ray to bring out the texture detail, lighting realism, and depth. The subtle tile pattern on the backsplash and ceiling-mounted track lights add a contemporary edge to the overall design.
Design Goal: Combine natural warmth with modern lighting and geometry in a practical kitchen space.











