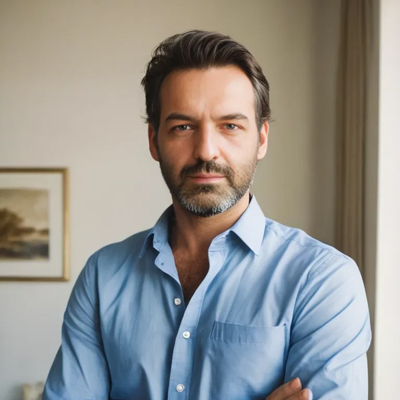3D office floorplan designs and interior planning for Majorel’s international offices using SketchUp and V-Ray.
Exterior visualization and 3D design for Khidi’s residential building project using SketchUp, 3ds Max, and Lumion.
Photorealistic 3D rendering of a residential building’s front and side façades, created using SketchUp, 3ds Max, and Lumion.
A compact and elegant kitchen design with soft color contrasts and reflective surfaces, rendered in V-Ray to highlight urban minimalism.
A natural-modern kitchen rendered in V-Ray, featuring warm wood cabinets, subtle textures, and a functional layout designed in SketchUp and 3ds Max.
A high-end black and marble kitchen rendered in V-Ray, modeled with SketchUp and 3ds Max for a dramatic, modern interior.








